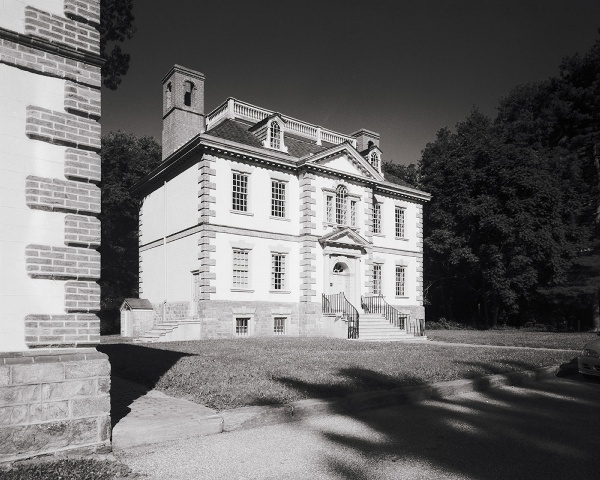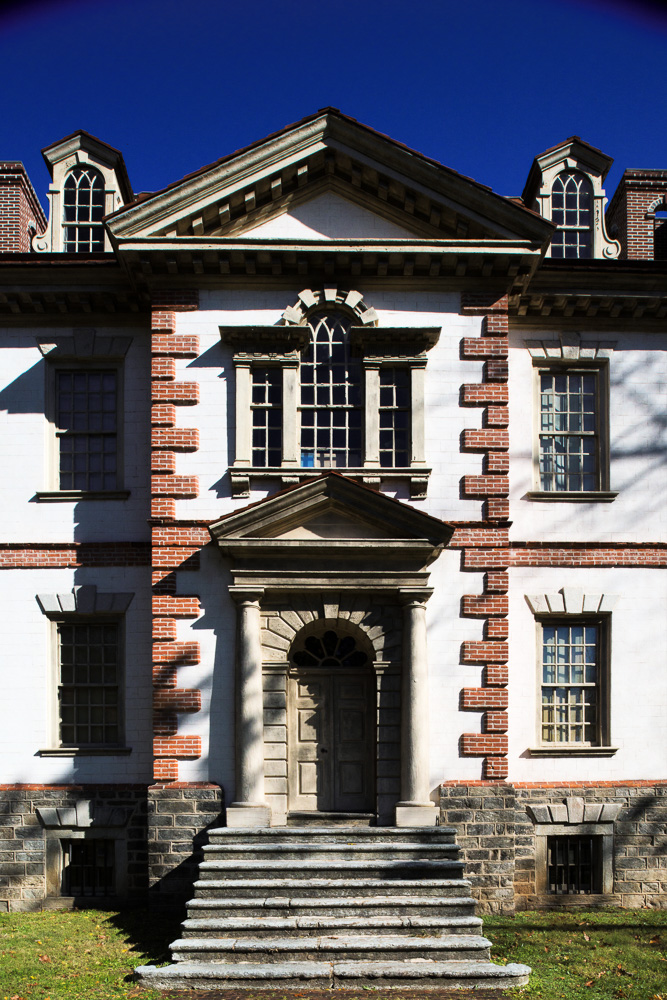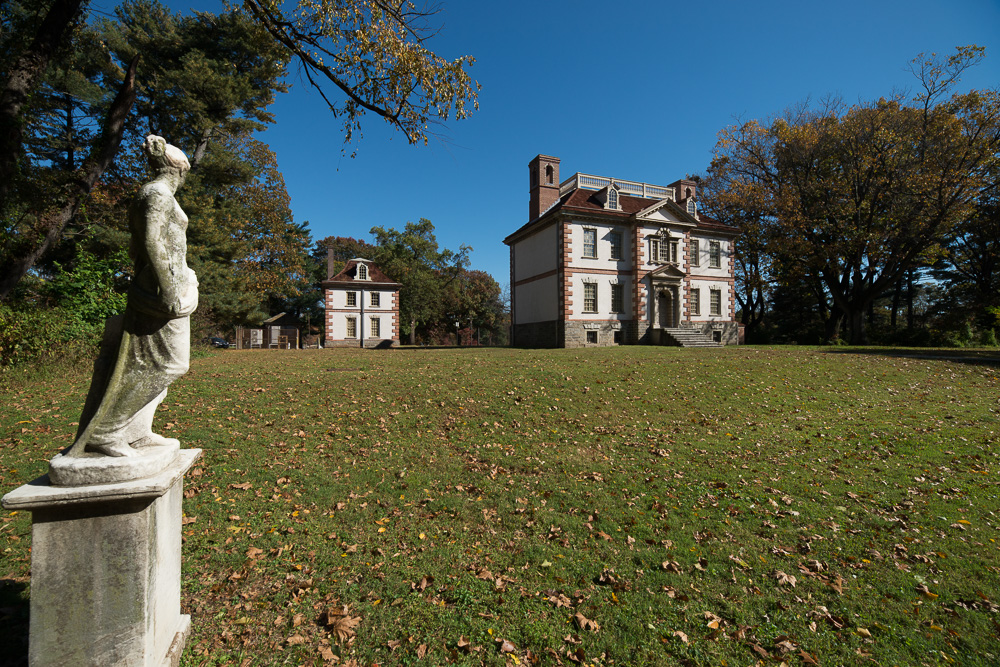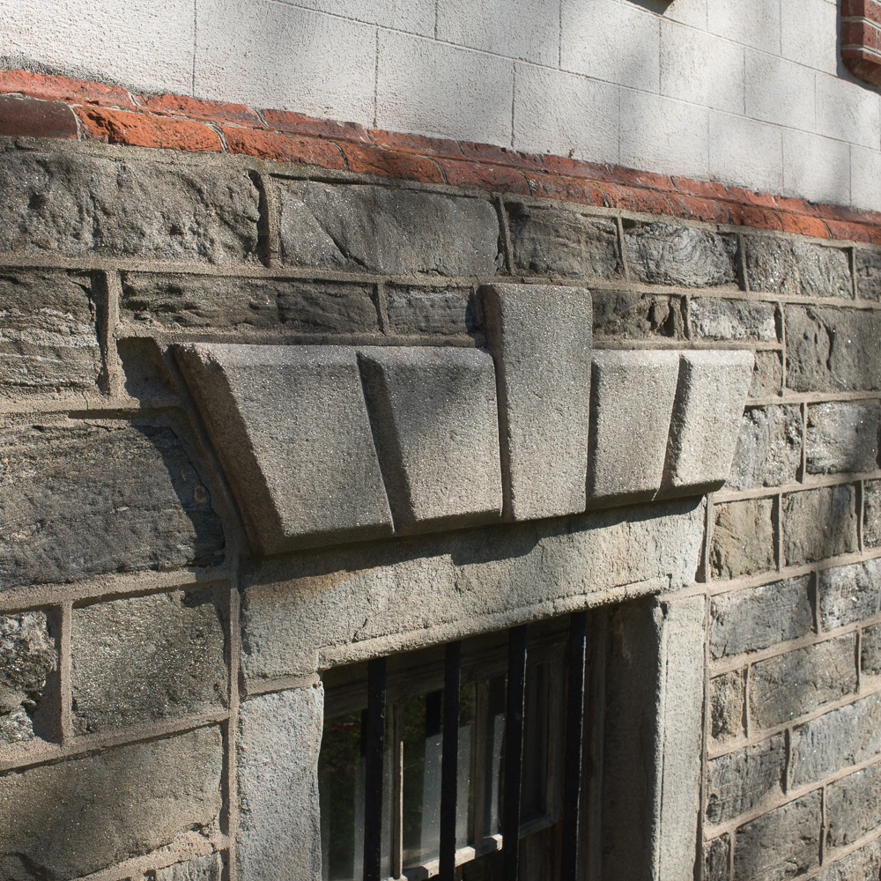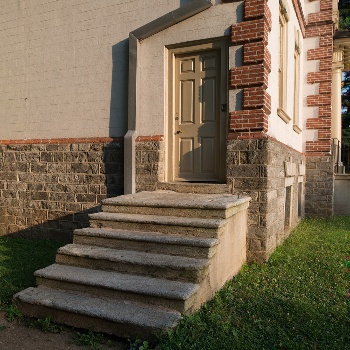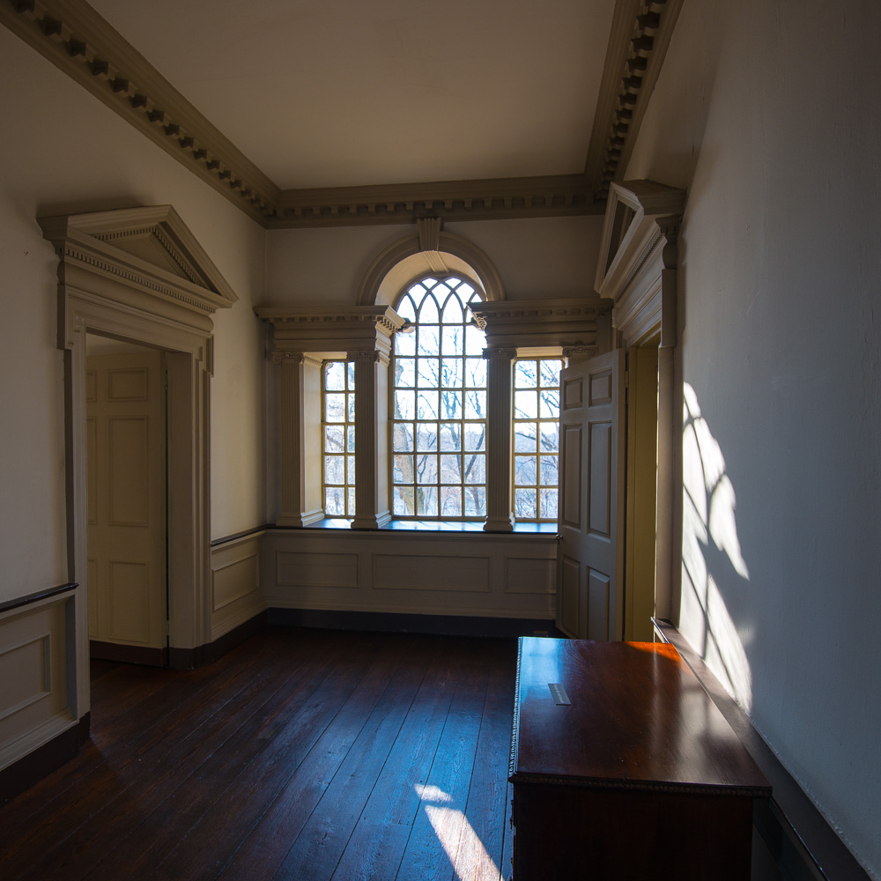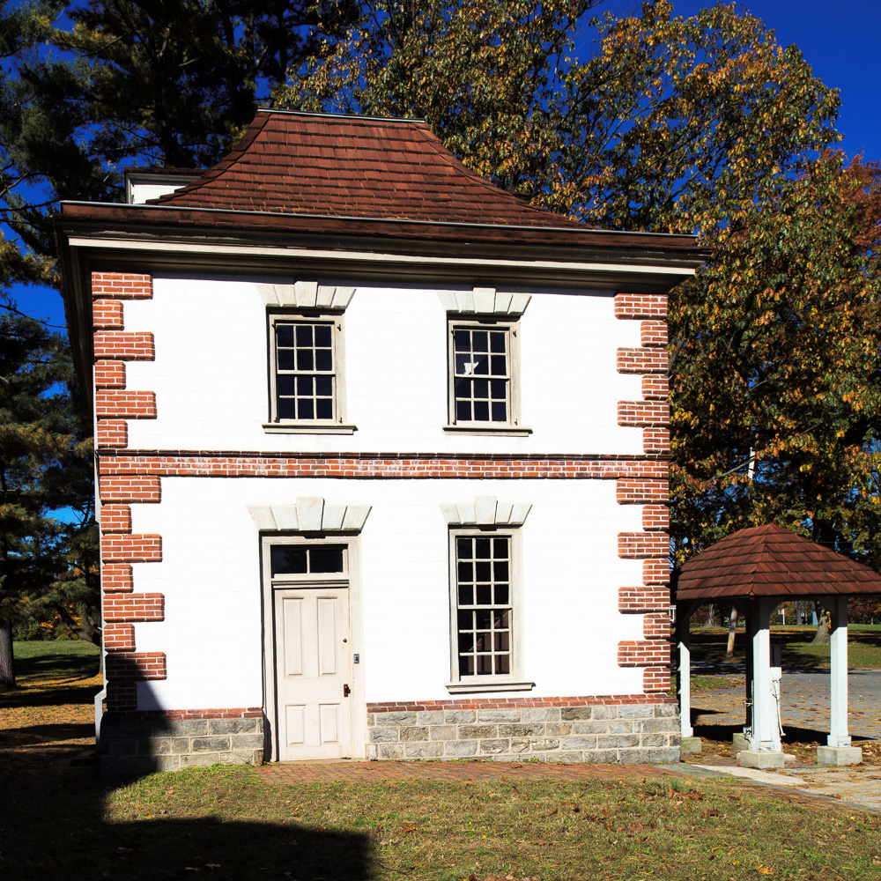Exterior
5/5
Interior
5/5
Site
2/5
History
5/5
Overall
5/5
Along with the Powel House, Mount Pleasant is the greatest high Georgian residences in the Philadelphia area. Almost perfectly employing all the Palladian principles, it is a must see.
