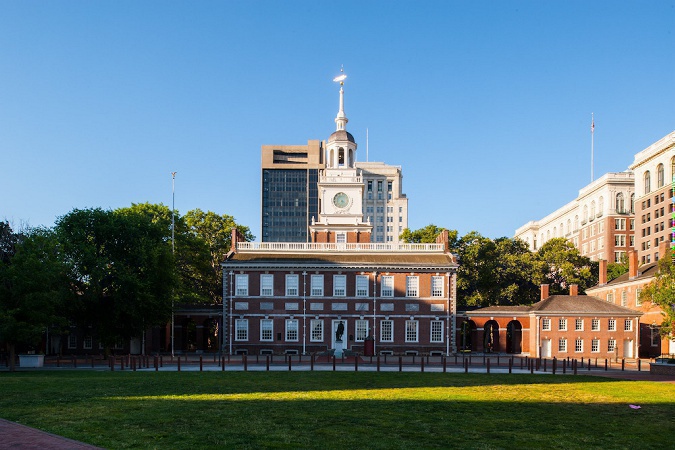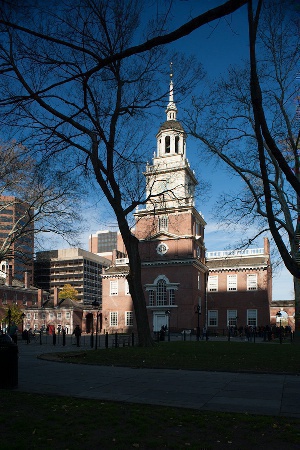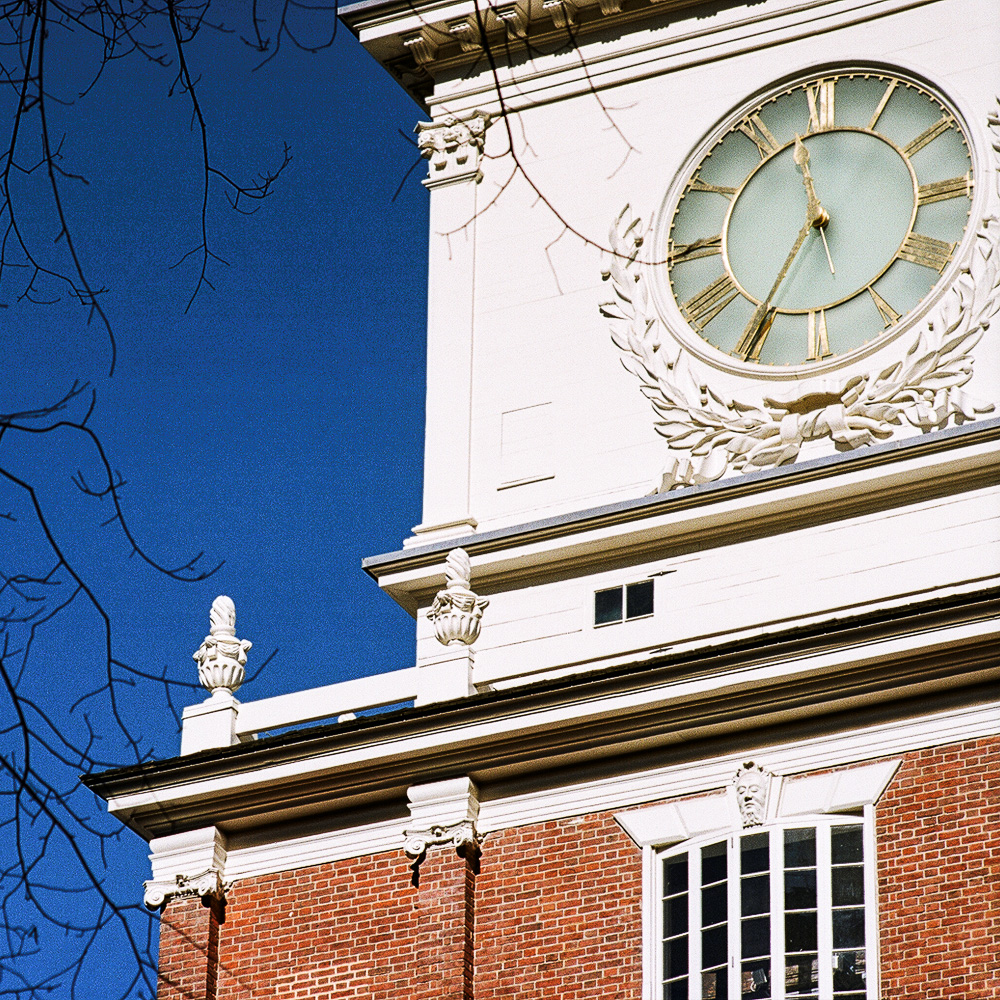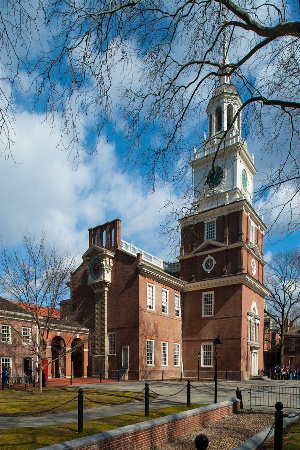Exterior
5/5
Interior
5/5
Site
5/5
History
5/5
Overall
5/5
Justifiably the most famous building in Philadelphia and a listed World Heritage Site, this is literally where it all began. Oh yes – it’s also a stunning piece of Georgian architecture.



