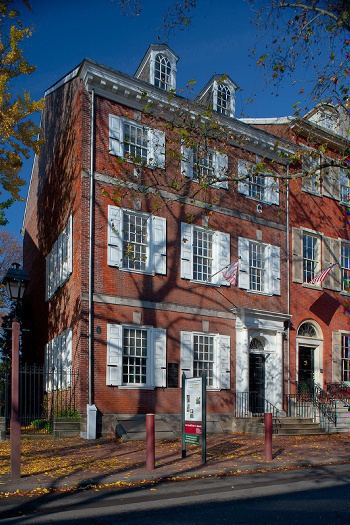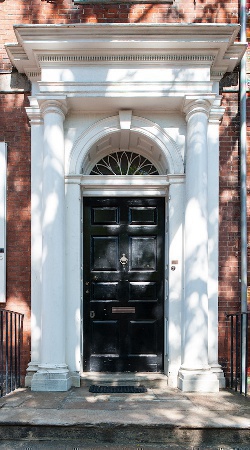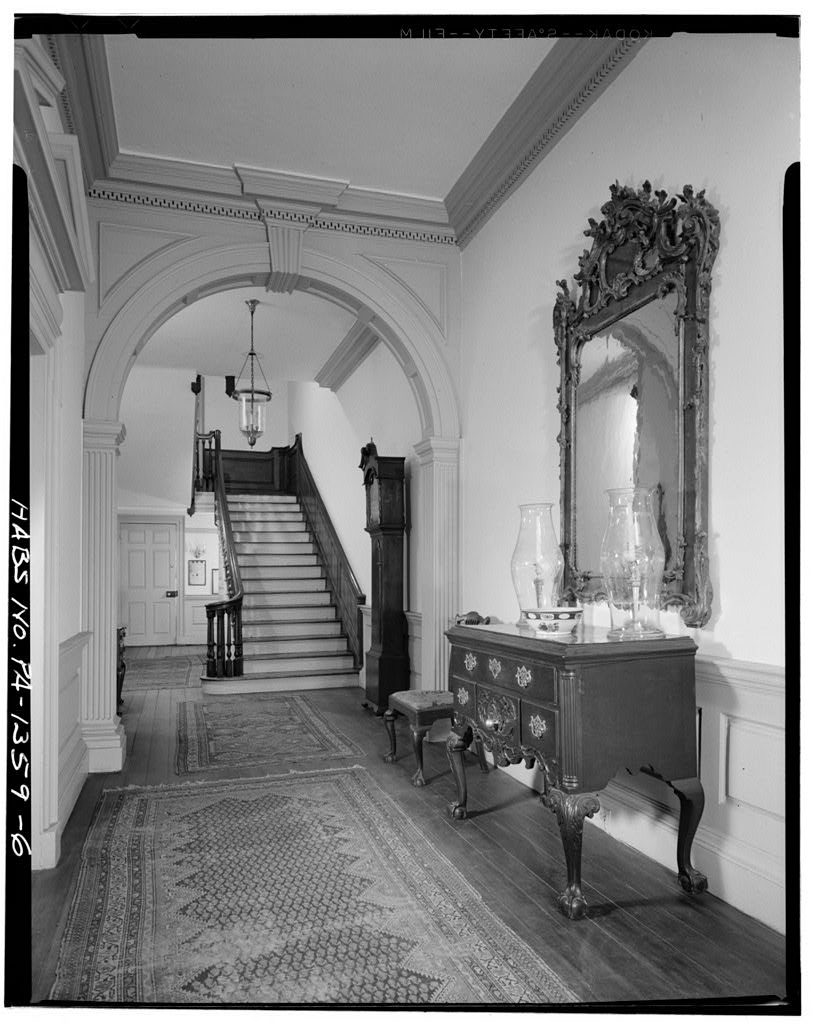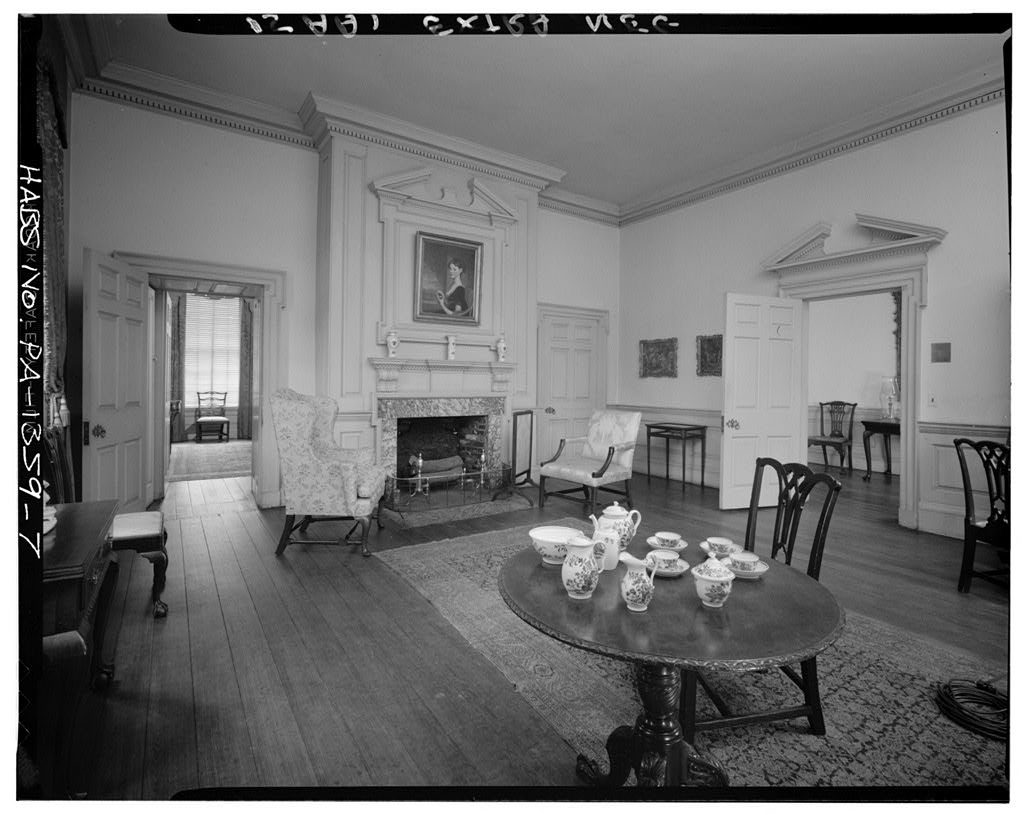Exterior
5/5
Interior
5/5
Site
3/5
History
5/5
Overall
5/5
All of the founding fathers who spent time in Philadelphia came to this Georgian gem to be entertained at dinners and parties. Not to be missed.



