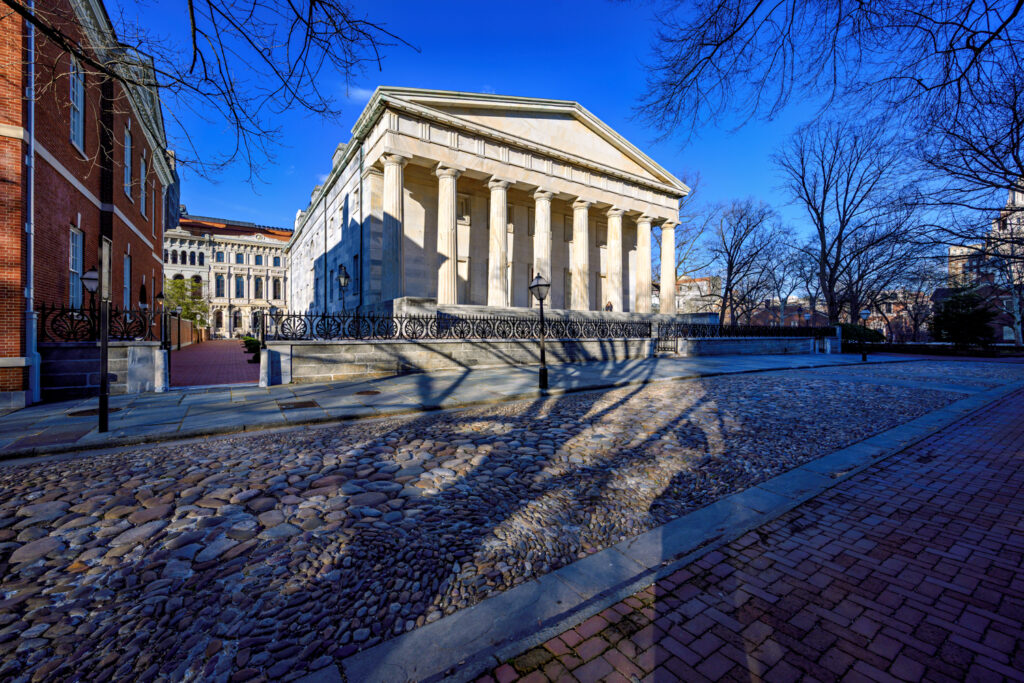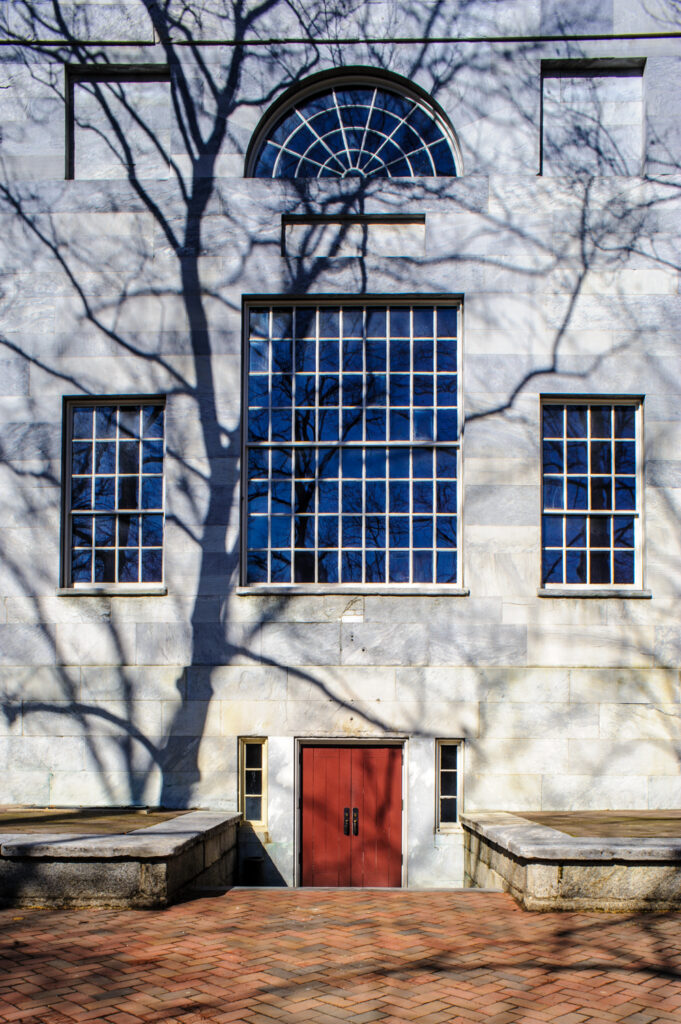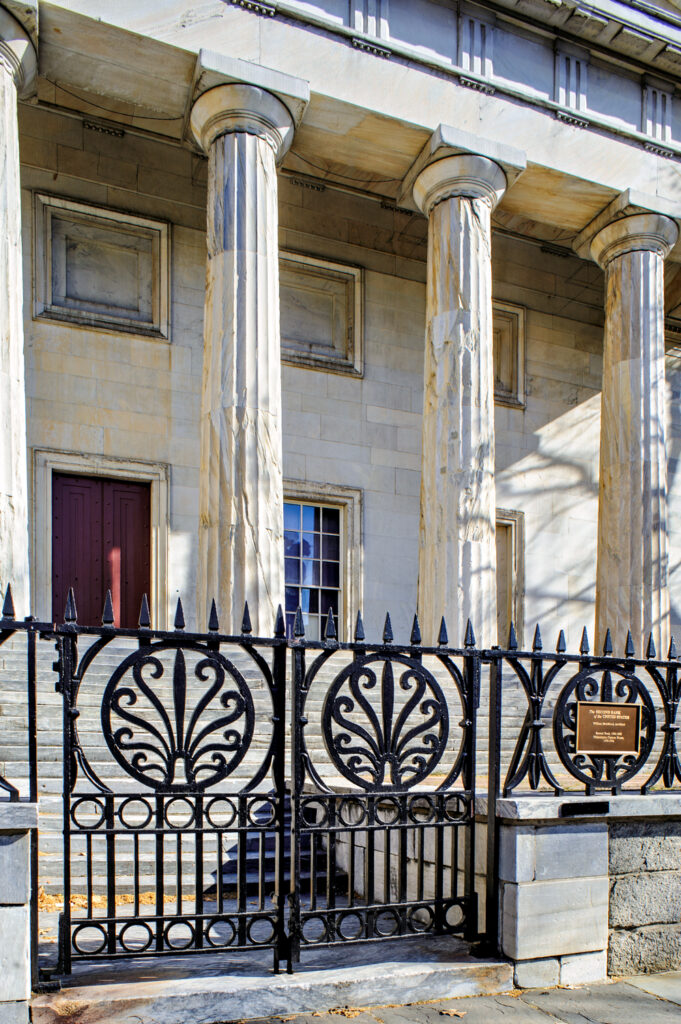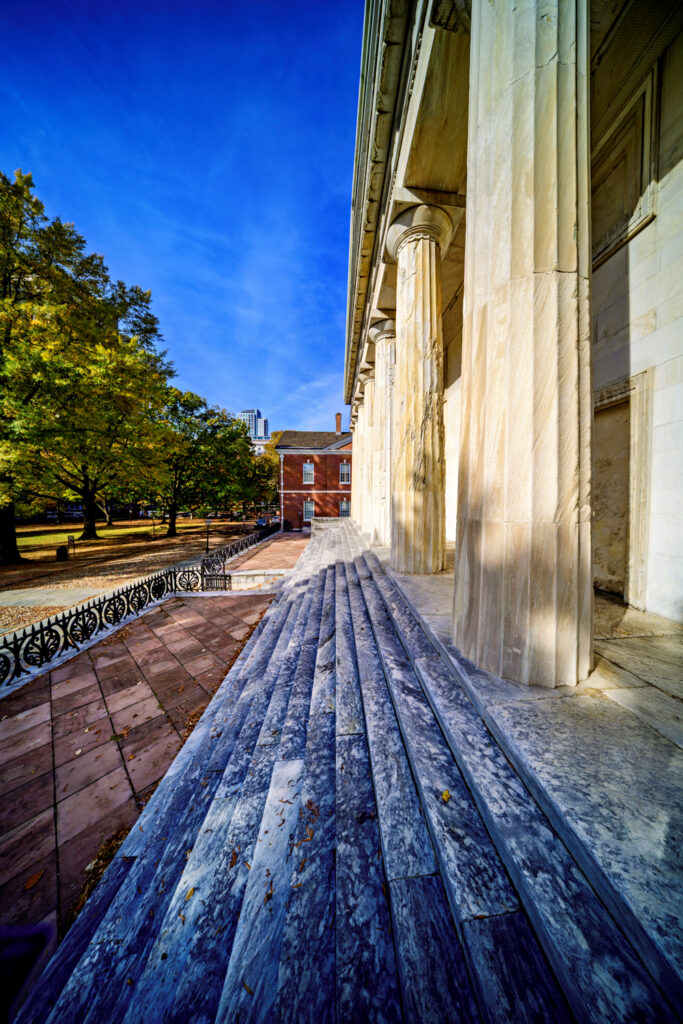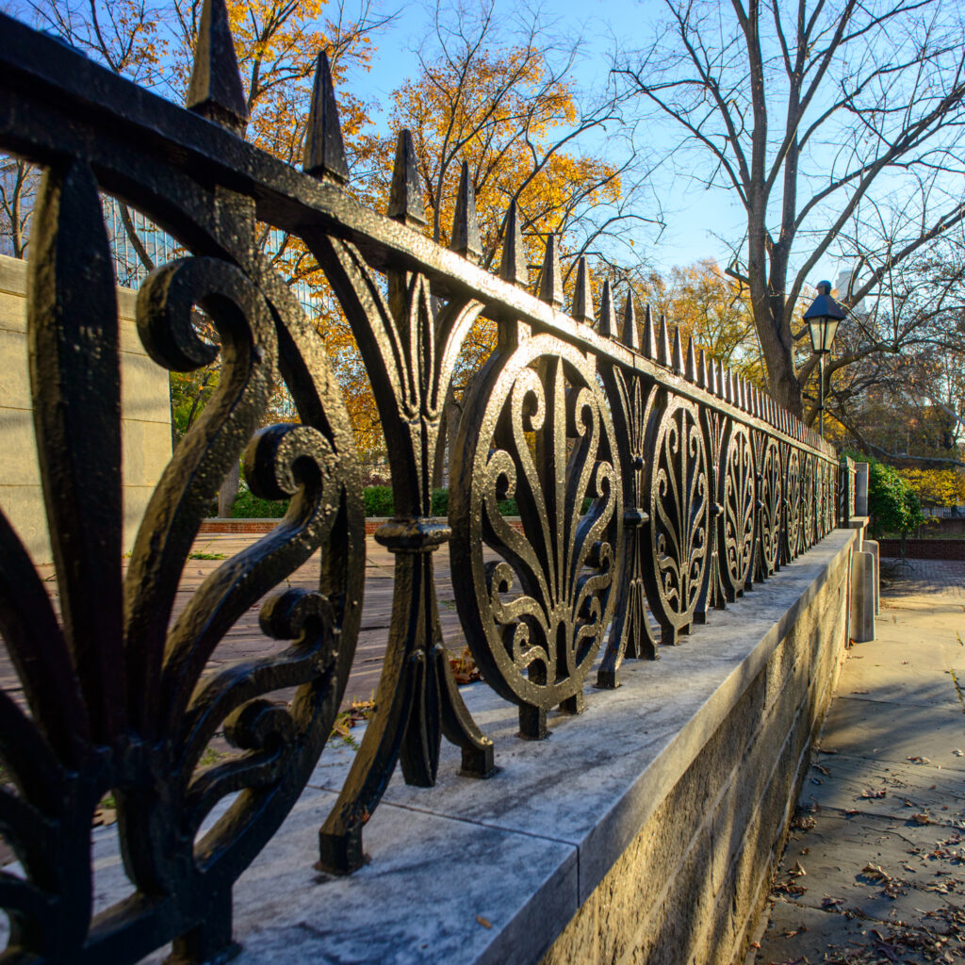Exterior
5/5
Interior
5/5
Site
4/5
History
5/5
Overall
5/5
One of the first Greek revival buildings in the United States and the first major work by William Strickland who would go on to define the style.

