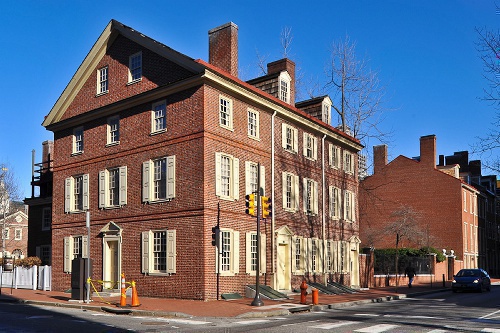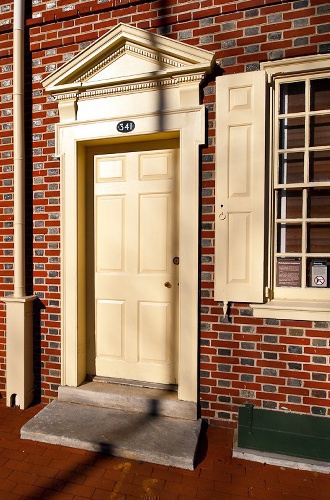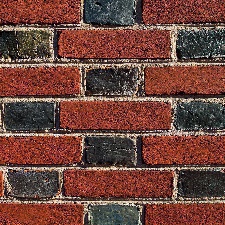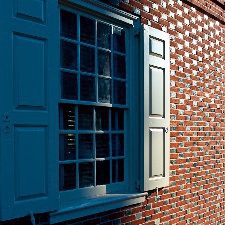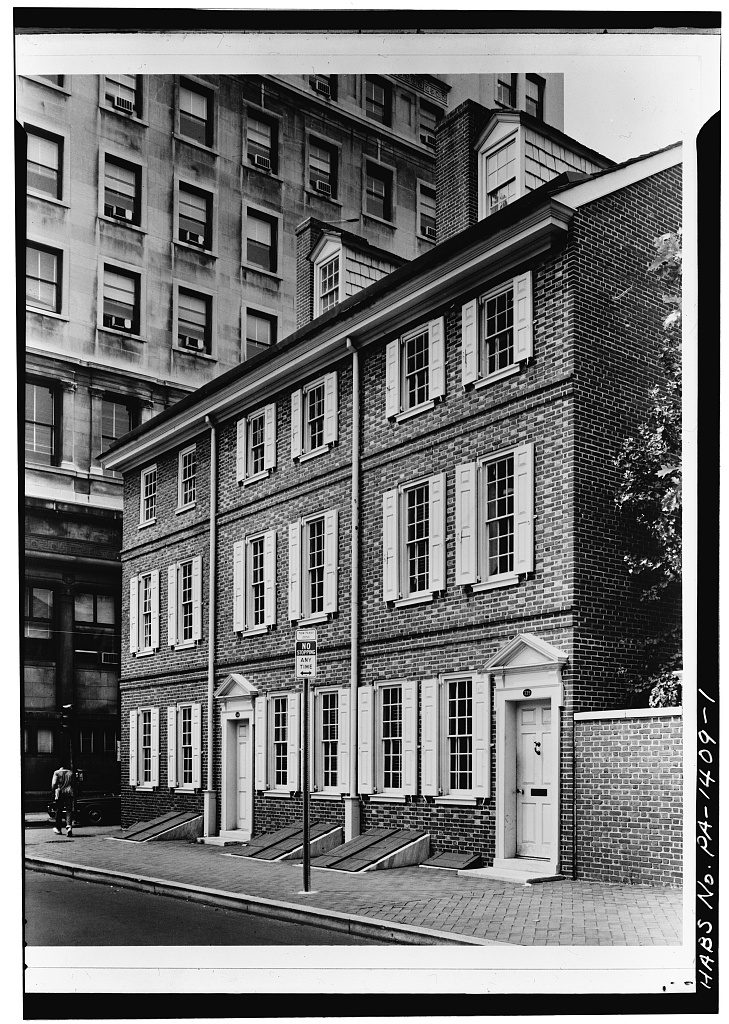Exterior
5/5
Interior
5/5
Site
3/5
History
4/5
Overall
5/5
One of the few restored middle class Georgian rowhouses, the Todd house is worth taking the trouble to see.
